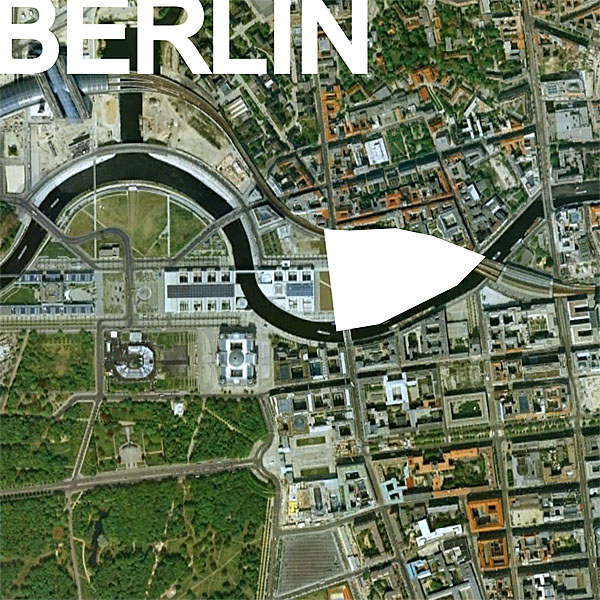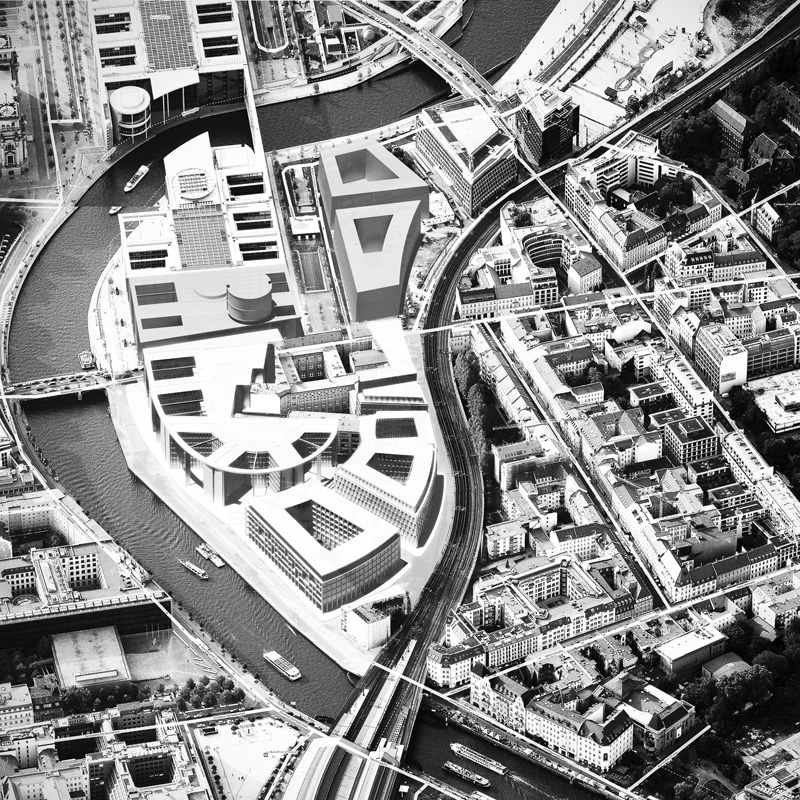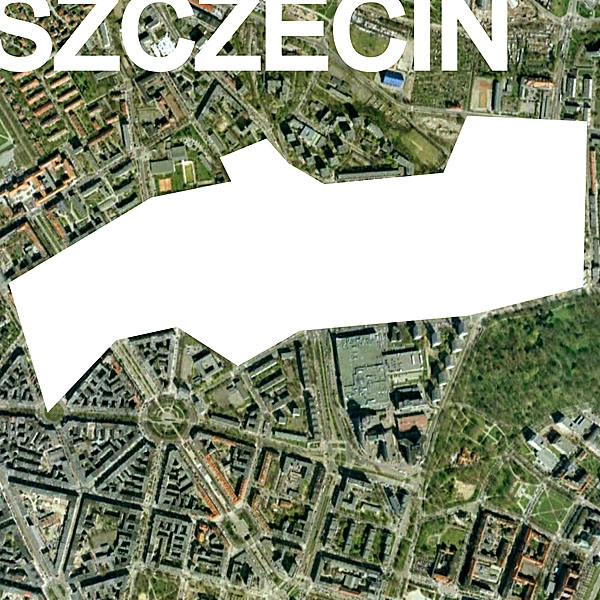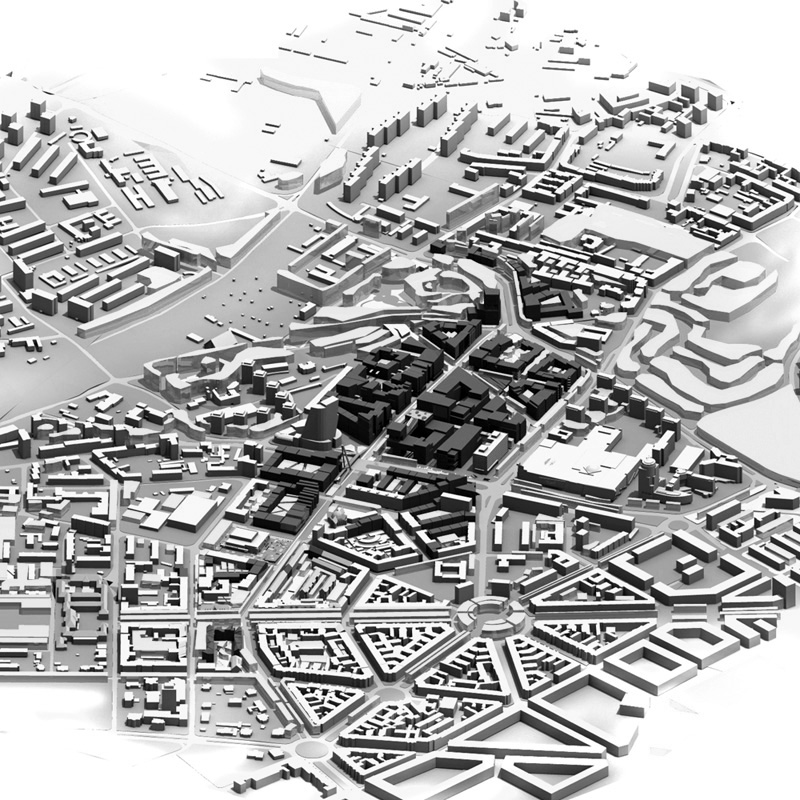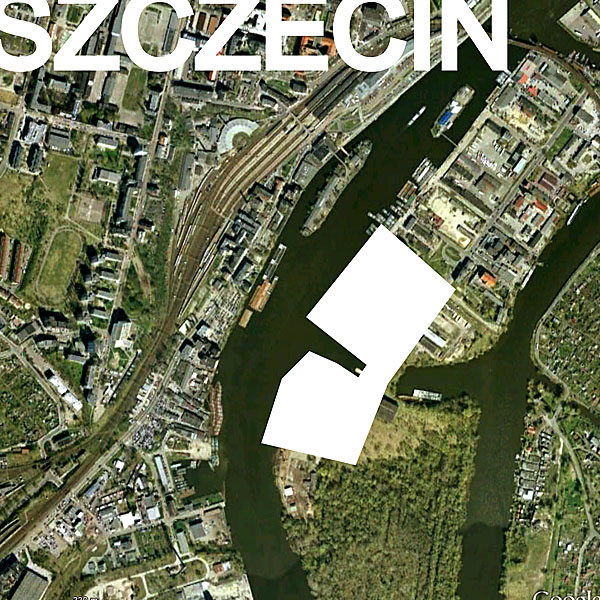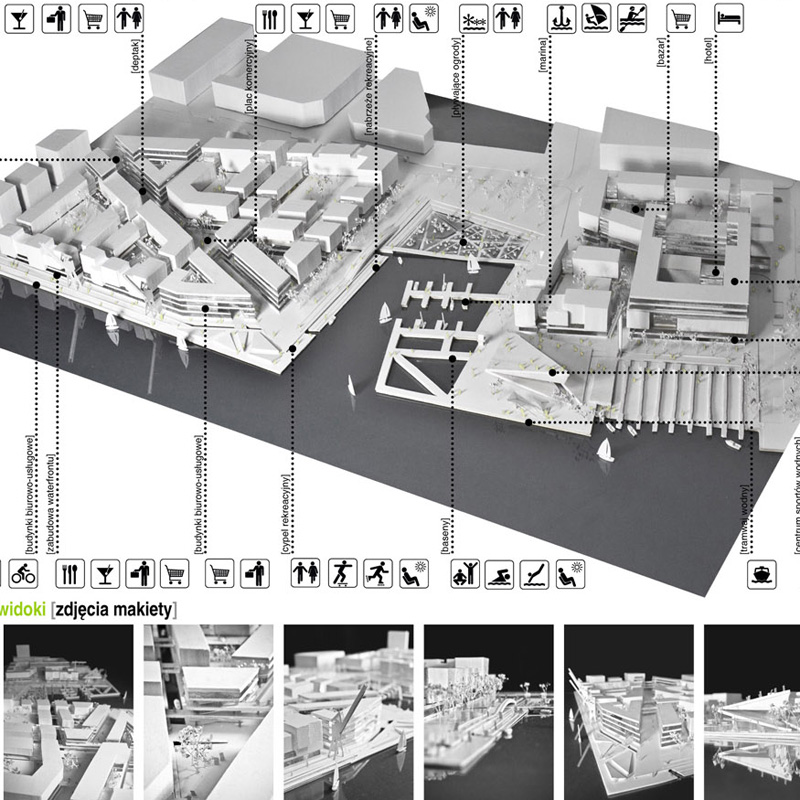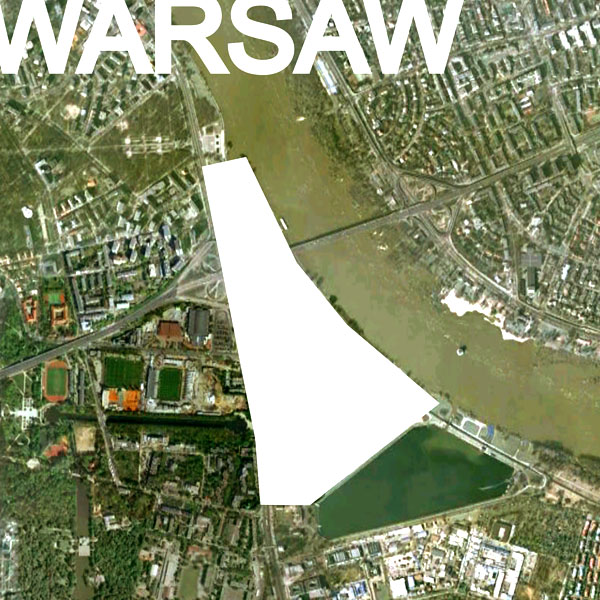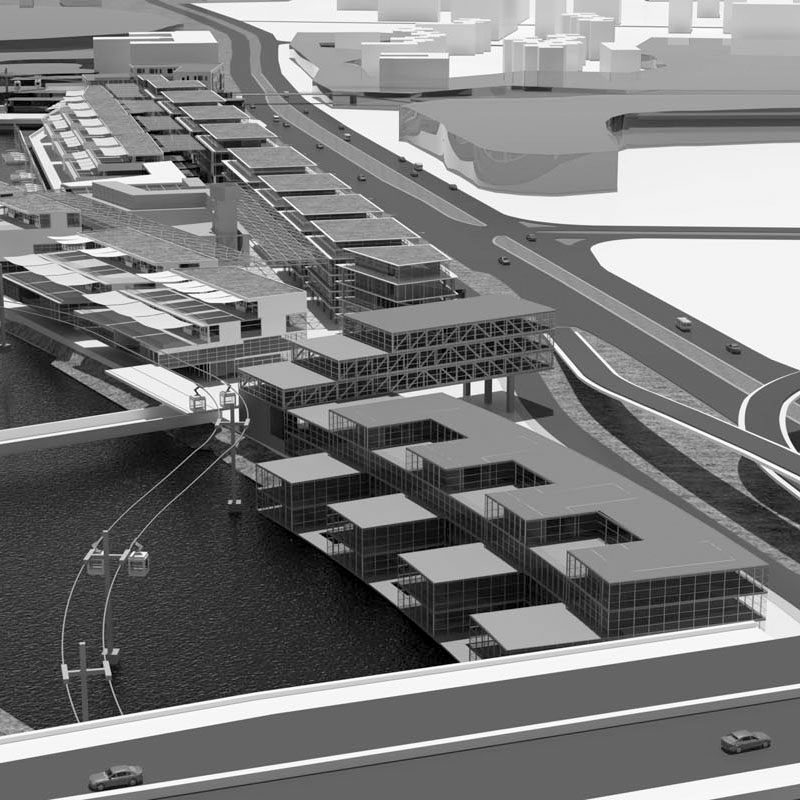|
|
|
|
|
GALERIA ARCHITEKTÓW FORMA | pod patronatem Muzeum Narodowego w Szczecinie | Zachodniopomorski Uniwersytet Technologiczny w Szczecinie |
| 2urban8 |
POLSKA WERSJA STRONY
|

|
|
2urban8 - Exibition under tutorship of: Klara Czyńska | Adam Zwoliński Students: Dagmara Sietko-Sierkiewicz, David Weclawowicz Katarzyna Drobny, Łukasz Rożek Karolina Tarkowska, Paweł Kochański Katarzyna Krasowska, Ksawery Czyński |
Exhibition opening: 13th January 2012 at 6:00 p.m. Exhibition period: 14|01|2012 - 26|02|2012 Curator of the exhibition: Paweł Rubinowicz See exhibition poster (200dpi) 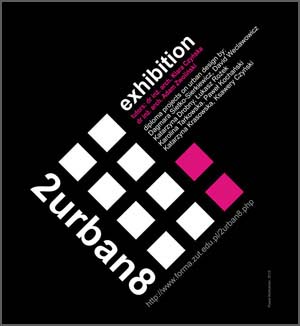
|
|
02|02|2012 |
|
EXHIBITION OPENING - VIDEO REPORT |
|
2urban8 Video report from the opening of the exibition under tutorship of Klara Czyńska & Adam Zwoliński 13|01|2012, Architect's Gallery FORMa Author: Andrzej Fader FaderProduction TV&documentaries www.FaderProduction.eu biuro@faderproduction.eu |
|
EXHIBITION OPENING - PHOTO DOCUMENTATION |
|
|
|
09|01|2012 |
 IDEA OF THE EXHIBITION
IDEA OF THE EXHIBITION |
|
The '2urban8' exhibition presents four diploma projects on urban design completed at Faculty of Civil Engineering and Architecture of the West Pomeranian University of Technology in Szczecin under tutorship of 2 young supervisors, PhD's in Architecture: Klara Czyńska and Adam Zwoliński. |
|
KATALOG WYSTAWY |

|
|
See exhibition catalog >>> See version in PDF format >>> |
|
|
|
See all project's boards >>> See selected pictures >>> See project's catalogue >>> See the study area at Google Maps >>> |
|
See all project's boards >>> See selected pictures >>> See project's catalogue >>> See the study area at Google Maps >>> |
|
See all project's boards >>> See selected pictures >>> See project's catalogue >>> See the study area at Google Maps >>> |
|
See all project's boards >>> See selected pictures >>> See the study area at Google Maps >>> |
|
|
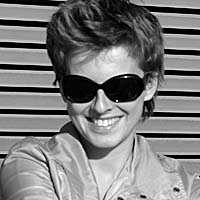
|
KLARA CZYŃSKA, architect, studied at the West Pomeranian University of Technology in Szczecin. PhD at Wroclaw University of Technology in 2007: 'Methods for developing a con-temporary skyline. Using virtual urban models for panorama monitoring and simulation'. She works at the Institute of Architecture and Spatial Planning at West Pomeranian University of Technology since 2004. Author of 15 scientific publications on issues such as urban development of cities and high building impact. Cooperation in EU projects under the program 'Culture2000' (Poland, Sweden, Lithuania, Estonia). Co-author of urban studies including analysis of the visional impact of high-rise buildings, commissioned by the city councils of several cities in Poland (2005-2011). In professional work she use her individual computational methods based on virtual 3D city models. Tutor of five Bachelor's and Master's diploma projects. |
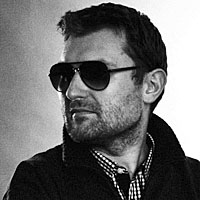
|
ADAM ZWOLIŃSKI, architect, studied at West Pomeranian University of Technology in Szczecin. MSc in Urban Housing Management at University of Lund in Sweden and Institute for Housing and Urban Development Studies in Rotterdam. PhD at Wroclaw University of Technology in 2008: Determinants of urban transformation of housing areas on the basis of spatial parameters of public spaces. The case of large panel system housing in Szczecin. He works at the Institute of Spatial Planning at West Pomeranian University of Technology since 2003. Author of 15 scientific publications on urban development, urban transformation and space-use problems. Professionally architect associated with FBA design office in Szczecin since 2004. Author and co-author of around 40 architectural and urban projects, competitions, concepts and studies. Tutor of four Bachelor's and Master's diploma projects. |
|
|
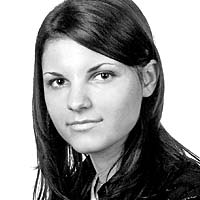
|
Dagmara Sietko-Sierkiewicz, Bachelor's degree in architecture at the Faculty of Engineering and Architecture of the West Pomeranian University of Technology in Szczecin in 2011. She studied also architecture at the Technical University in Dresden (Erasmus, in 2010) and Civil Engineering at WPUT in Szczecin (2006-2007). She completed four-month professional practice at the Atelier Gussmann in Berlin (2011), and at other architectural offices and city councils in Szczecin and ¦winouj¶cie (2010-2011). Participant of student competitions and architectural workshop in Dresden ('Kaltes Klares Wasser', 2010) and Vienna, and urban workshops 'Vision of the Future - Urban Housing [2]' organized by the Faculty of Architecture of Gazi University in Ankara. |
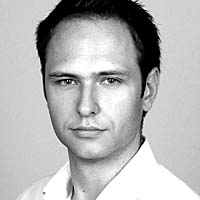
|
David Weclawowicz, Bachelor's degree in architecture at the Faculty of Engineering and Architecture of the West Pomeranian University of Technology in Szczecin in 2011. He studied also architecture at the Technical University in Dresden (under the program Erasmus, in 2010). He completed a four-month professional practice at the Atelier Gussmann in Berlin (also in the framework of Erasmus, in 2011) and at other architectural offices and city councils in Szczecin and ¦winouj¶cie (2010-2011). Participant of student competitions and architectural workshop in Dresden ('Kaltes Klares Wasser', 2010) and Vienna, and urban workshops 'Vision of the Future - Urban Housing [2]' organized by the Faculty of Architecture of Gazi University in Ankara. |
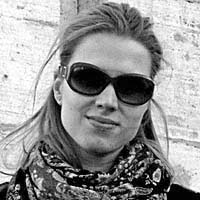
|
Katarzyna Drobny, Master degree in architecture and Bachelor's degree in engineering at the Faculty of Engineering and Architecture at the West Pomeranian University of Technology in Szczecin (2004-2010). Master's thesis was awarded by the Society of Polish Town Planners in Szczecin and won second prize in a countrywide competition of the Marshal of the West Pomeranian Voivodeship. Since 2010 she has been working for the Office for Architectural Responses Grahl-Madsen Jorgen in Bergen, Norway. As a student she cooperated with several architectural and engineering offices in Szczecin (Redan Sp., Mellon Architects Ltd., Makowski & Sołdek, 2007-2010). Participant of student workshops and architectural competitions - honorable mention for the team under the direc-tion of studio Makowski & Sołdek (2009) in a countywide competition. |
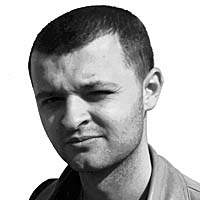
|
Łukasz Rożek, Master degree in architecture at the Faculty of Engineering and Architecture at the West Pomeranian University of Technology in Szczecin (2005-2010). Master's thesis was awarded by the Society of Polish Town Planners in Szczecin and won second prize in a countrywide competition of the Marshal of the West Pomeranian Voivodeship. Since 2011 he works at the architectural office Tag Arkitekter Bergen AS. In years 2010-2011 he was working at 2 other offices in Bergen in Norway (Gravdal Gruppa, Office for Architectural Responses Jorgen Grahl-Madsen). As a student he cooperated with several architectural and engineering offices in Szczecin. Participant of student workshops and architectural competitions - honorable mention for the team under the direction of studio FBA (2009) in a countrywide competition. |
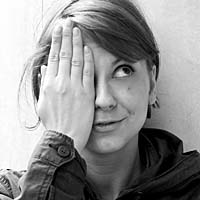
|
Karolina Tarkowska, Bachelor's degree in architecture at the Faculty of Engineering and Architecture at the West Pomeranian University of Technology in Szczecin in 2011. Her diploma work was presented during Festival of Architectural Art in Szczecin (Westival 2011). Professional practice at Atelier Bizio + Ligierko (2010/2011), cooperation with other architectural offices in Szczecin and in Wroclaw (SO.D.A., ARCHAD, 2009-2011). Participant of architectural and urban workshops in Poland (2009), Turkey ('Vision of the future ...' Ankara, 2011) and Portugal ('European Workshop Waterfront Urban Design', Universidade Lusófona, Lisbon 2011). Co-author in five countrywide architectural competitions: in Koszalin (2009), Gdynia (2010), Warsaw (2010), Ostrowiec ¦więtokrzyski (2010) and Katowice (2011). |
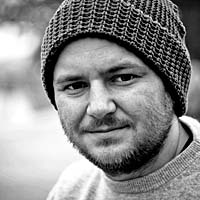
|
Paweł Kochański, Bachelor's degree in architecture at the Faculty of Engineering and Architecture at the West Pomeranian University of Technology in Szczecin in 2011. From 2011 he works at AGP architectural office in Wroclaw. Professional practice at Atelier Bizio + Ligierko (2010/2011), cooperation with other architectural offices in Szczecin (SO.D.A., Atelier B+L, REDAN, 2009-2011). Participant of architectural and urban workshops in Poland (2009), Turkey ('Vision of the future ...' Ankara, 2011) and Portugal ('European Workshop Waterfront Urban Design', Universidade Lusófona, Lisbon 2011). Co-author in five countrywide architectural competitions in: Koszalin, Gdynia, Warsaw, Ostrowiec ¦więtokrzyski and Katowice. Since 2006 he has been a club DJ. |
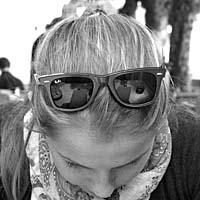
|
Katarzyna Krasowska, Bachelor's degree in architecture at the Faculty of Engineering and Architecture at the West Pomeranian University of Technology in Szczecin in 2011. She continues the architectural studies (Master degree) at ZUT Szczecin. She began also a course of engineering at ZUT. Professional practice in Szczecin (2011), cooperation with professional architectural offices in Barlinek (2007-2011) and Warsaw (Renova Ltd., 2010-2011). Co-author in five countrywide architectural competitions in: Goleniów, Gdynia, Warsaw (twice in 2010), Lublin. She has an international certificate of knowledge of Autodesk (Revit Architecture, 3dsMax, AutoCad 2D and 3D). Since 2009 she has been a Movement Recreation Instructor - specialty: Fitness. |
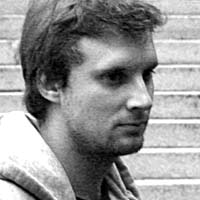
|
Ksawery Czyński, Bachelor's degree in architecture at the Faculty of Engineering and Architecture at the West Pomeranian University of Technology in Szczecin in 2011. He continues the architectural studies (Master degree) at WPUT Szczecin. Professional practice in Szczecin (2011), cooperation with professional architectural offices in Barlinek (2007-2011) and Warsaw (Renova Ltd., and ePublic.biz, 2010-2011). Co-author in five countrywide architectural competitions in: Goleniów (2009), Gdynia (2010), Warsaw (twice in 2010), Lublin (2011). Privately, in his spare time from 2009 he has been designing and building longboards and surfing boards. |
|
REVIEWS |
|
Urban design is one of the most complex disciplines in the architectural field. And at the same time the simplest. Its creative challenge is free of any temporary design trends. Many projects are scheduled for more than 30 years. Therefore the ideas of the civic designers must be in a way timeless. If a project gets realized, its structure could last more than 2000 years. Sites and streets are the most robust cultural memory.
Urban designers have to answer to contemporary challenges and to the superordinated question, what will be in the future. The paradox is, even if there is no answer to what will be, an urban designer has to find one. To overcome this paradox the urban designer has to rely on his personal value system.
It is this inner discourse, which makes the exhibition 2urban8 worth seeing. It is a snap shot of an exciting dialog of experienced teachers and students on the threshold to an academic degree. You can tell by each project how deeply involved all partners were in the design development. |
Restoring the waterfront requires a theory that will satisfy various needs. Because the theme is global, comparisons between cases should be established. In my opinion the idea of crossing visions on different urban context is important for cities to learn from each other. In crossing of experiences, Roberto Segre also argues that comparing experiences is a tool which, while not providing systematic certainties, enriches our understanding and challenges us to carry out urban projects.
In recent publications on the subject, some authors involved in the contemporary debate emphasised the importance of how cities reclaim their riverfronts. The founders of the Waterfront Center in the United States of America, Breen and Rigby, for example, titled their book Waterfronts, Cities Reclaim Their Edge. When reading this book we must understand what cities are reclaiming: what is the edge or boundary, how was this edge created, since it is always a construction, always Man's mark over nature.
The answer does not depend on adding new buildings, but extending infrastructures and integrating solutions in the city. As a regeneration process in motion, information regarding the area's history and geography may form a body of knowledge that will enhance discussion on the waterfront. Many port cities face similar problems. There is no "ready to use" recipe for achieving a successful solution.
Certainly, the problem is so complex that each urban situation requires a different solution. Each city has different sources of potential and must rely on these to find solutions. Therefore it is necessary to have information about the origin, development and decline of the areas concerned, since many solutions come from an understanding of the evolutionary process itself in which the urban space is constantly changing. |
|
GALERIA ARCHITEKTÓW FORMA, Zachodniopomorski Uniwersytet Technologiczny w Szczecinie | Kurator Galerii:
Paweł Rubinowicz | Webmaster:
Klara Czyńska |





